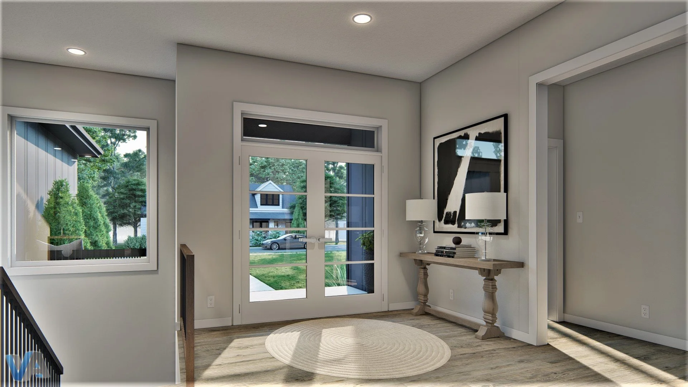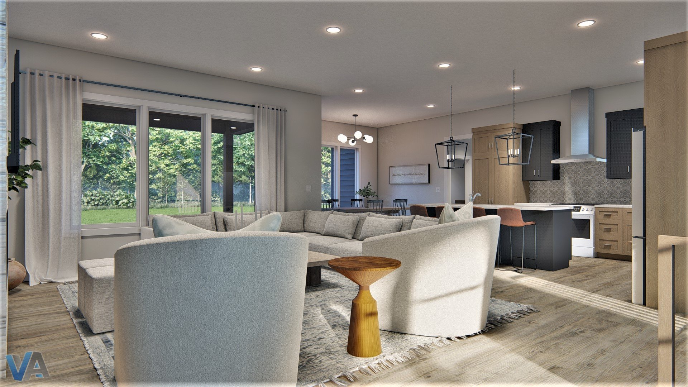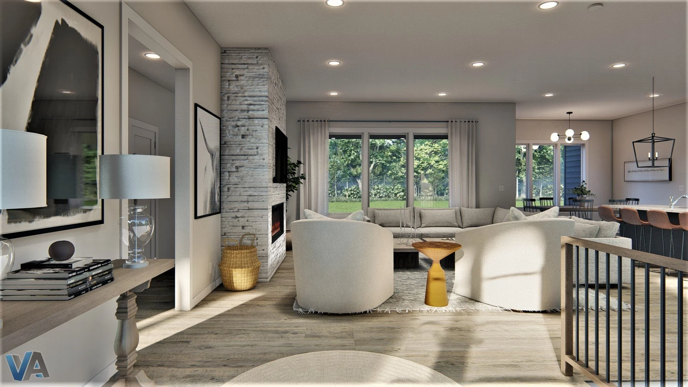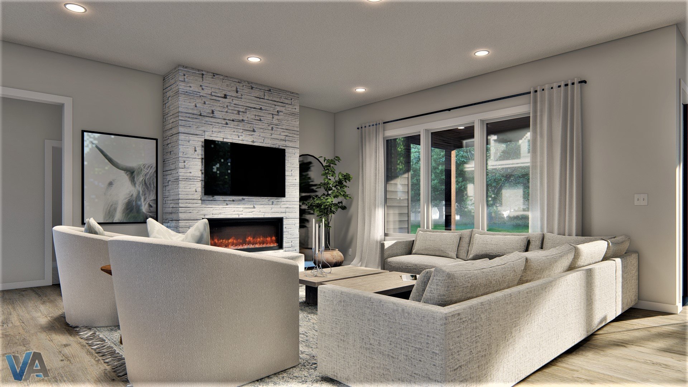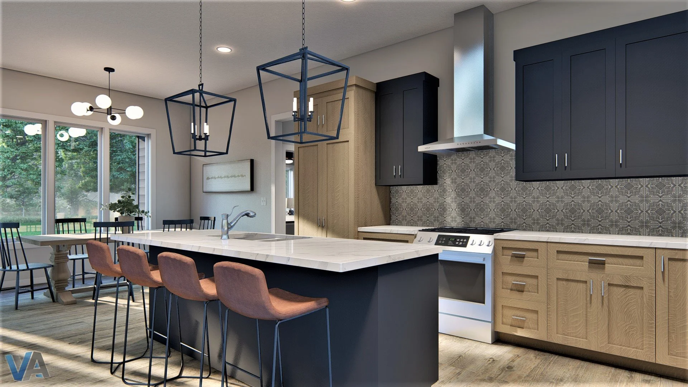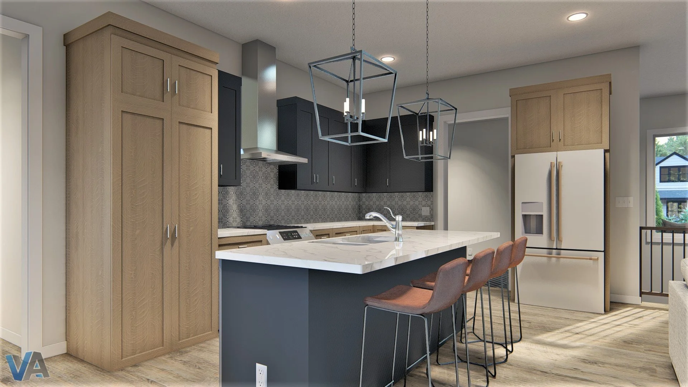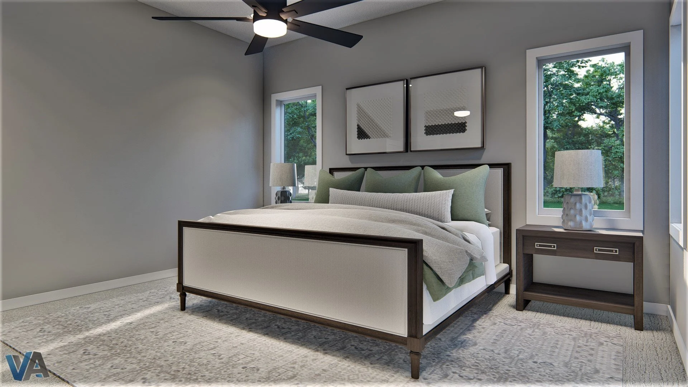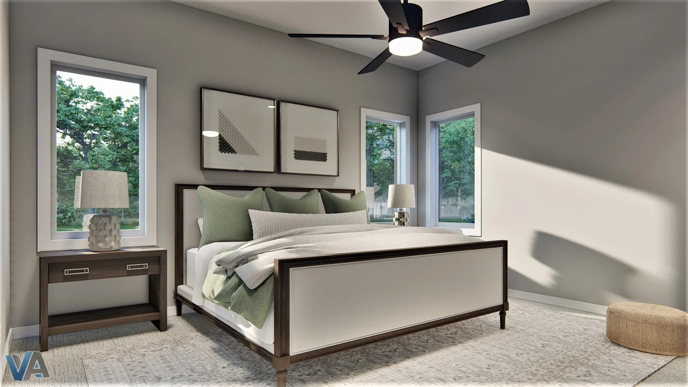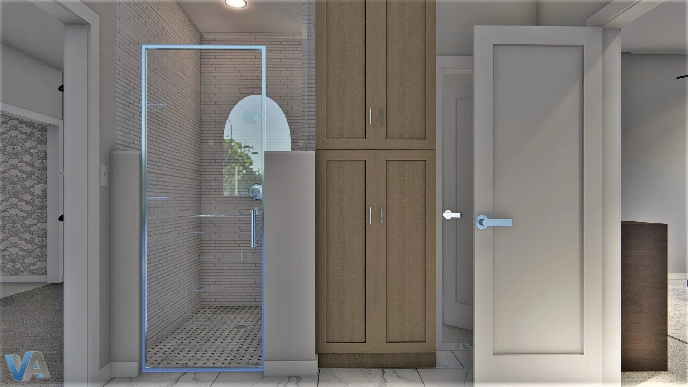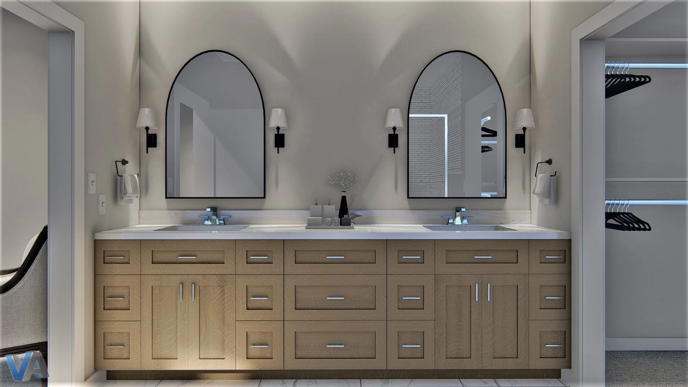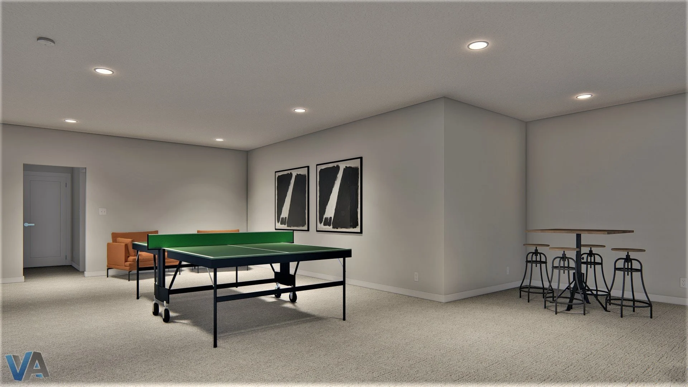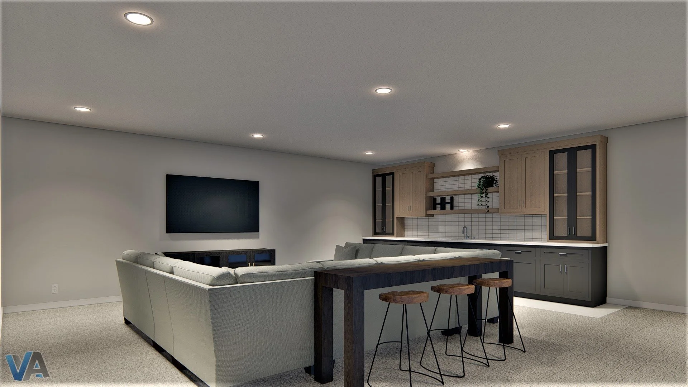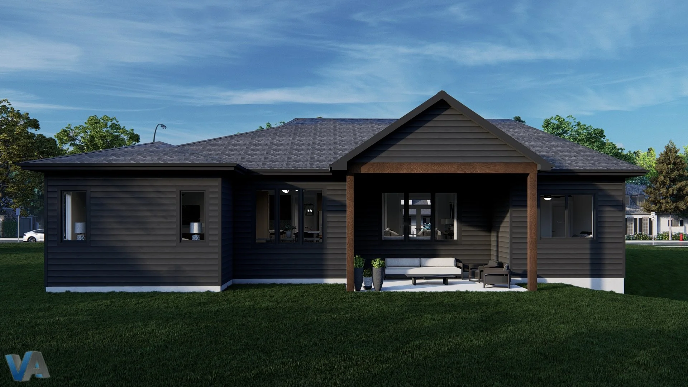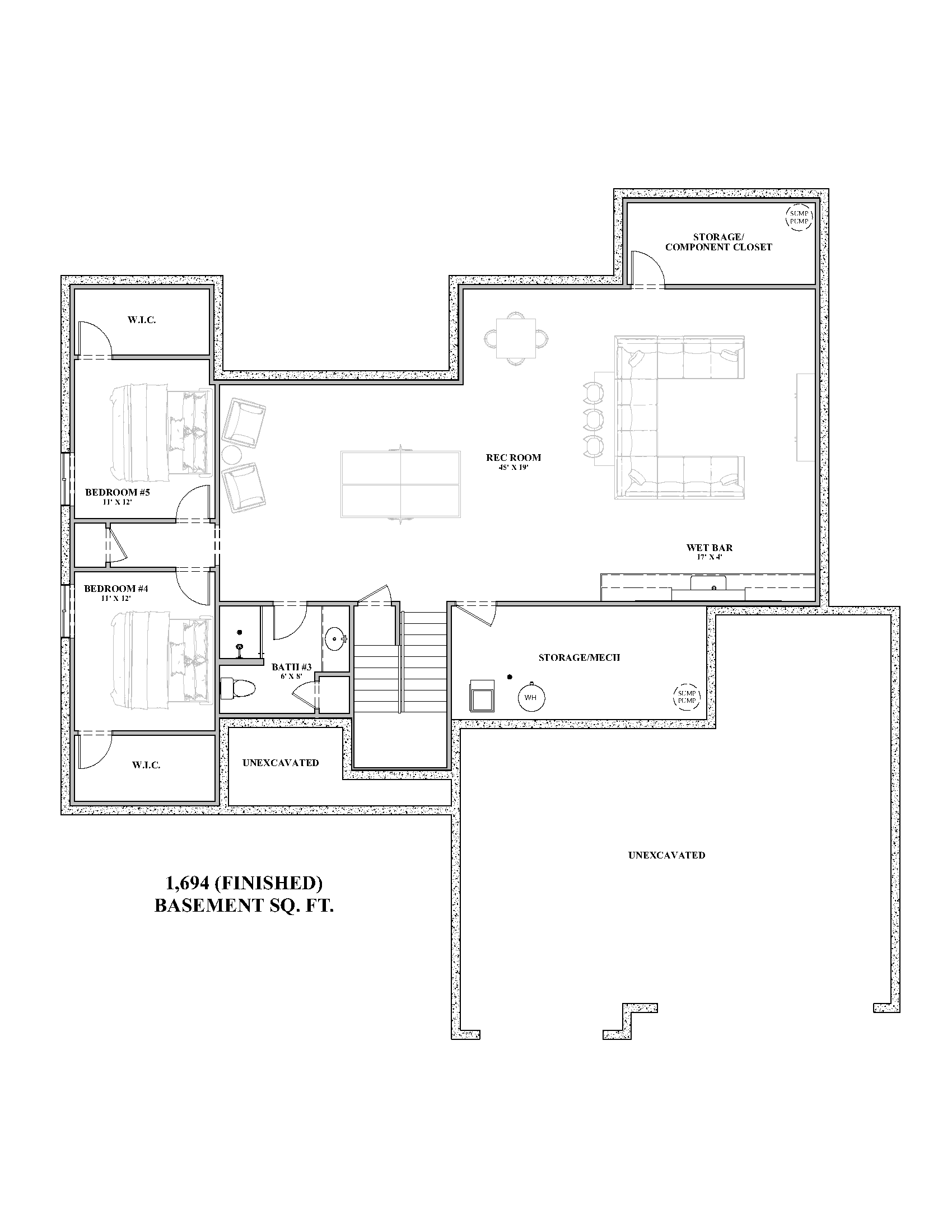The Audrey
The Details
Ranch | 5-6 bedroom | 3 bathroom
Total finished: 3,667 sq ft | Main floor: 1,973 sq ft | Finished basement: 1,694 sq ft.
With 3,667 finished square feet, The Audrey blends open-concept design with practical comfort. Featuring five to six bedrooms and three bathrooms, this floor plan offers space for family, guests, and entertaining — all wrapped in a timeless single-level design with a finished lower level.
The main floor centers around an expansive kitchen, dining room, and great room — perfect for gatherings of any size. Three bedrooms, including a private primary suite, provide main-level convenience, while a dedicated dining space and covered patio expand the home’s livability. Natural light, thoughtful finishes, and an easy flow from room to room make The Audrey feel warm and welcoming from the moment you step inside.
The finished lower level adds even more versatility with two to three additional bedrooms, a full bath, and a large family room ideal for relaxing or hosting. Whether you prefer a bright, traditional elevation or a sleek modern exterior, The Audrey offers a ranch layout that’s as adaptable as it is elegant.

