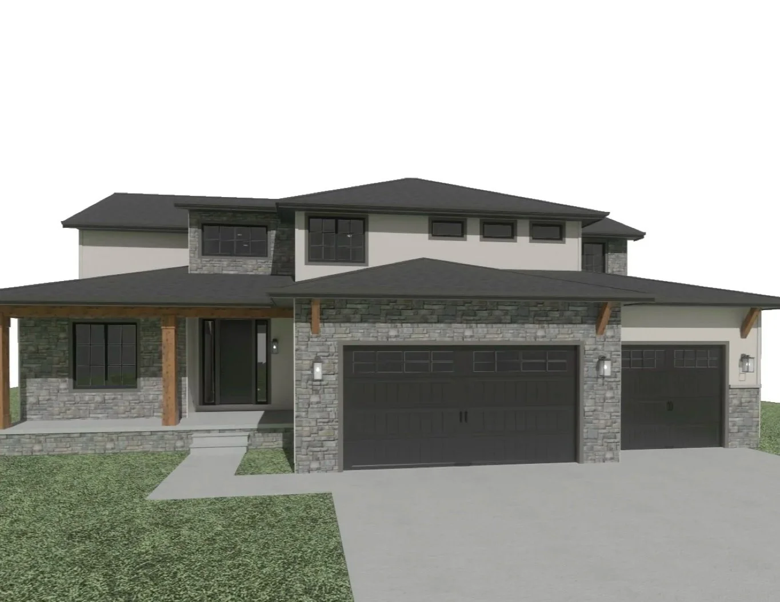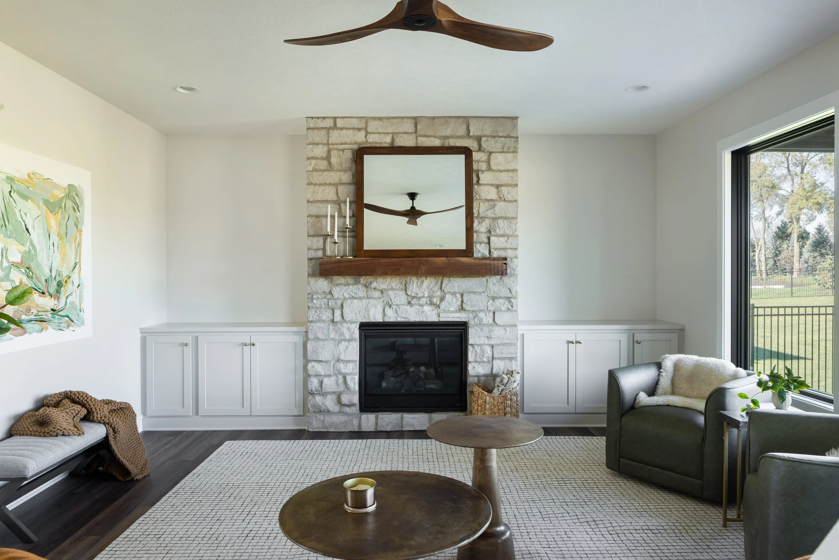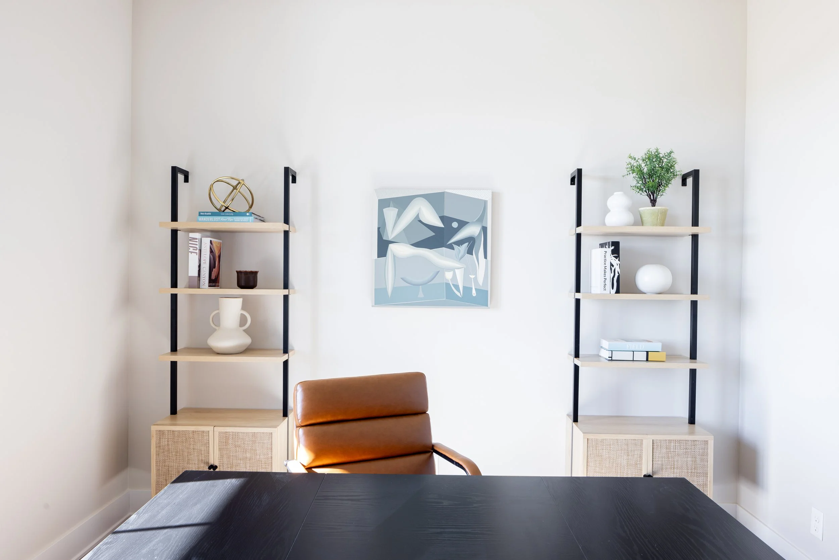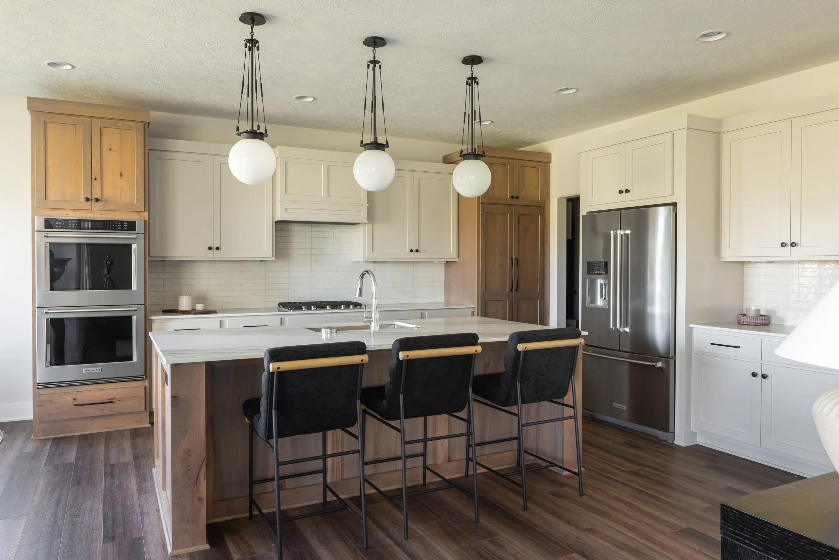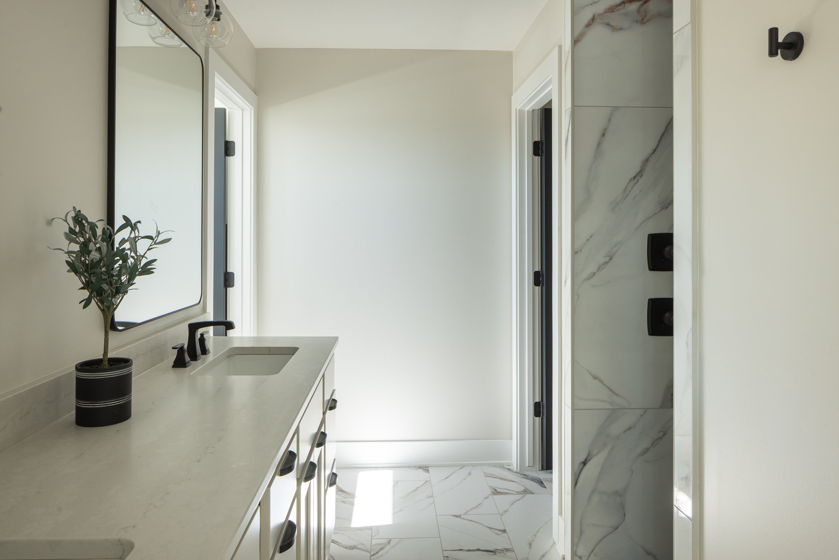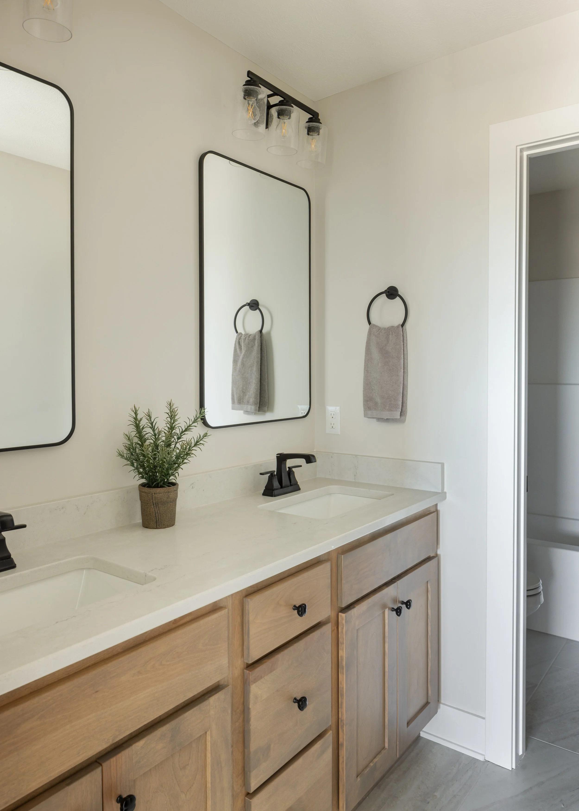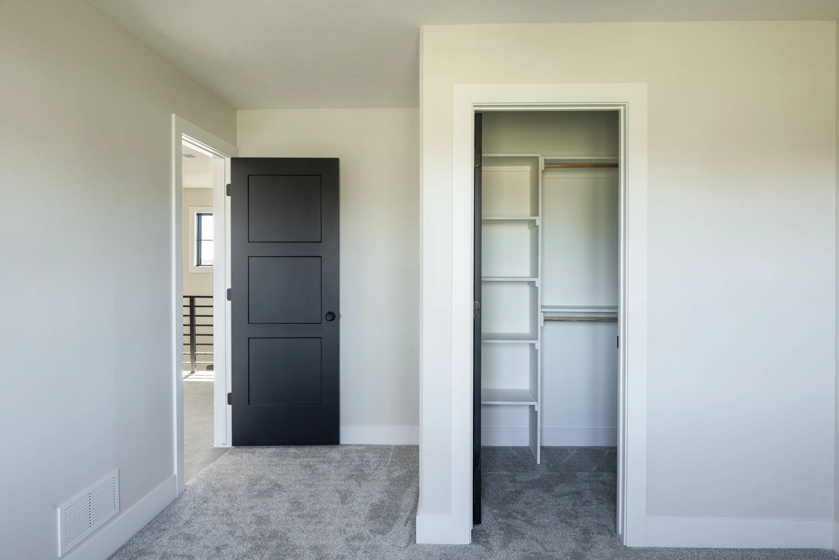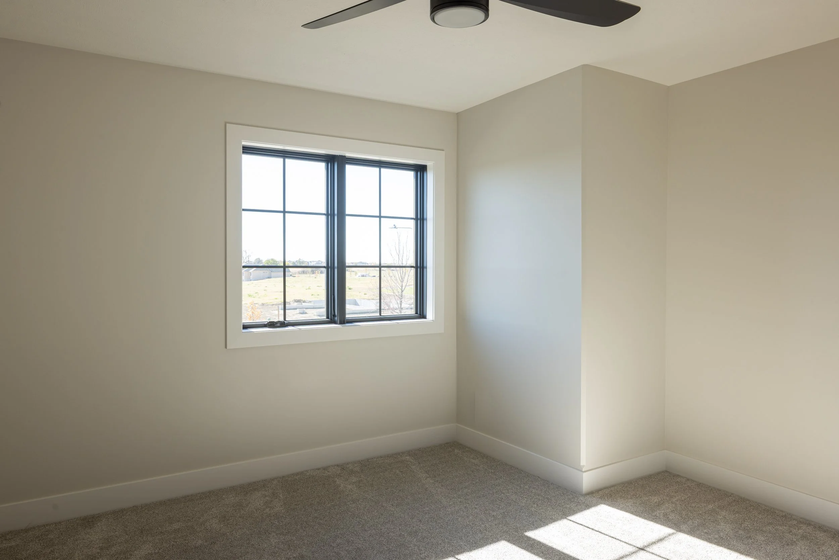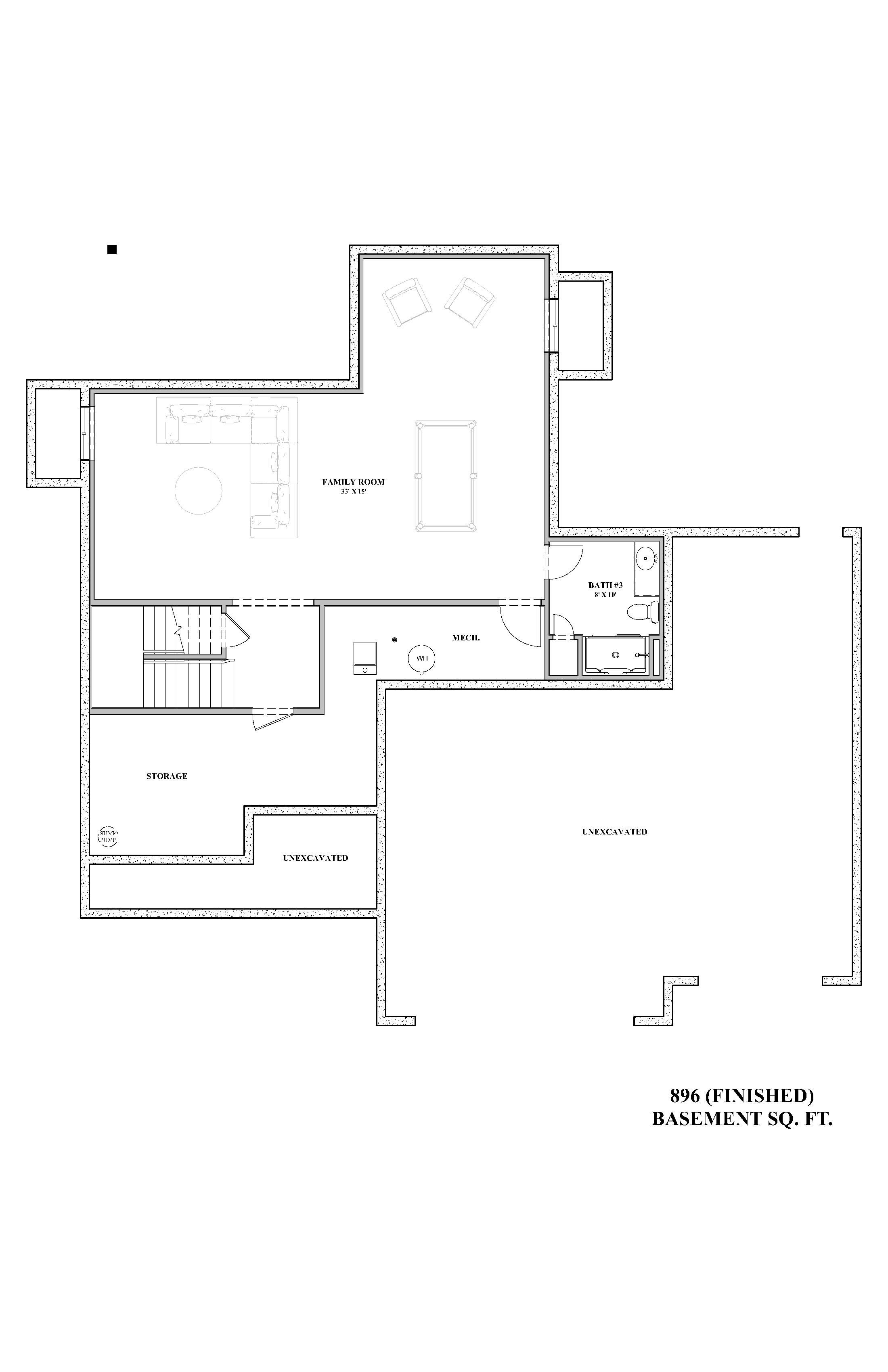The Hickman
The Details
2 story | 5 bedroom + office | 4 bathroom
Total finished: 3,690 sq ft
Main floor: 1,302 sq ft + 2nd floor: 1,492 sq ft + 896 sq ft lower level
This modern-transitional home balances comfort and sophistication in every detail. Designed for the way families live today, The Hickman features an open, light-filled main level that seamlessly connects the kitchen, dining, and living spaces — creating the perfect backdrop for both daily life and entertaining.
Warm wood tones pair with clean lines and subtle contrast to give the home a timeless feel. The kitchen offers a generous island, walk-in pantry, and custom cabinetry, flowing naturally into the living room’s stone fireplace and built-ins. A dedicated office adds flexibility for work or study, while large windows frame views of the surrounding landscape.
Upstairs, the primary suite is a calm retreat with a spa-inspired bath and thoughtful storage throughout. Three additional bedrooms and a shared hall bath provide space for family and guests, all connected by the same cohesive design. The finished basement features ample storage, an additional bathroom, bedroom/flex room, and large rec room.
Features within this design allow for your personal adjustments to truly make this plan your own. The Hickman blends craftsmanship, livability, and understated elegance — a reflection of the modern family home done right.
