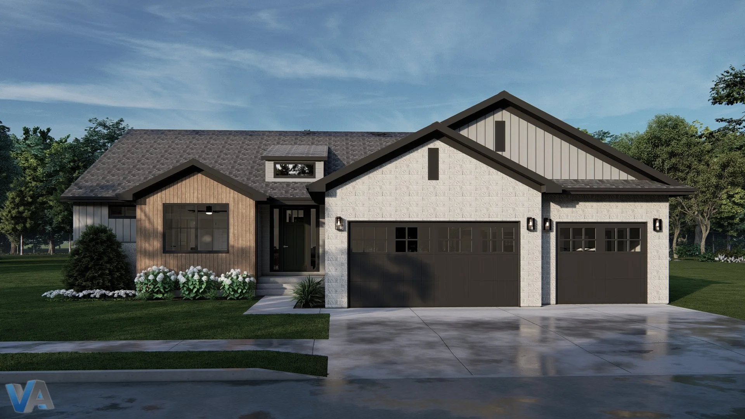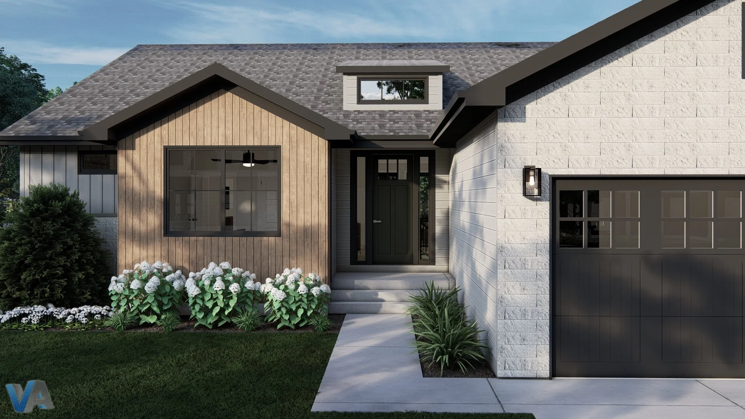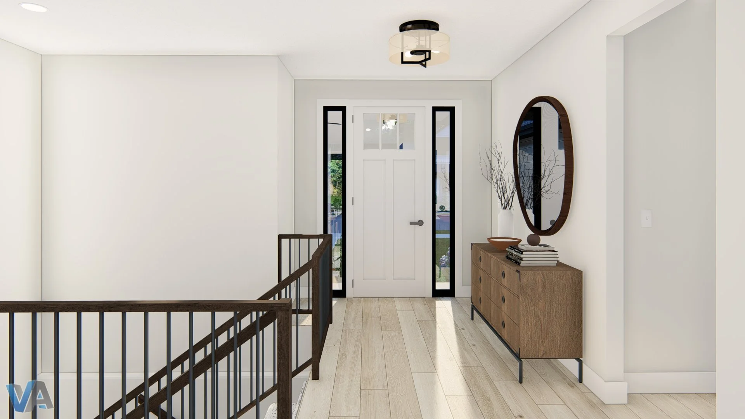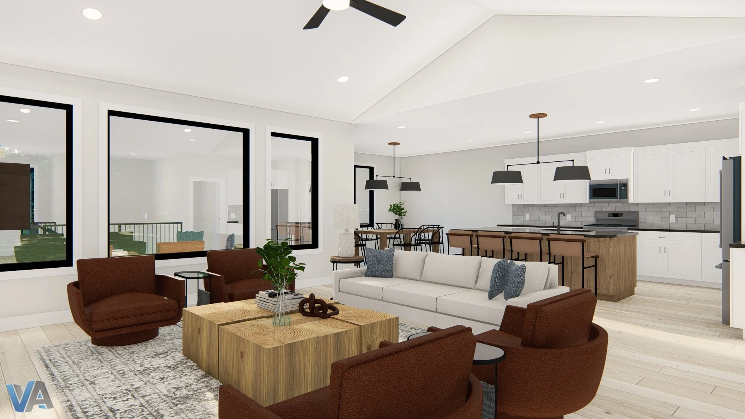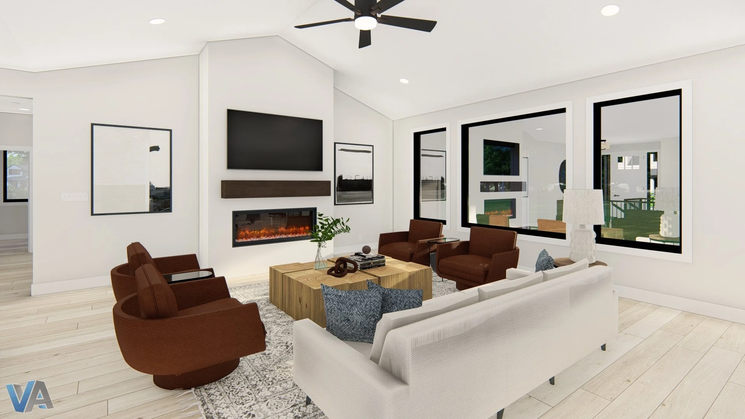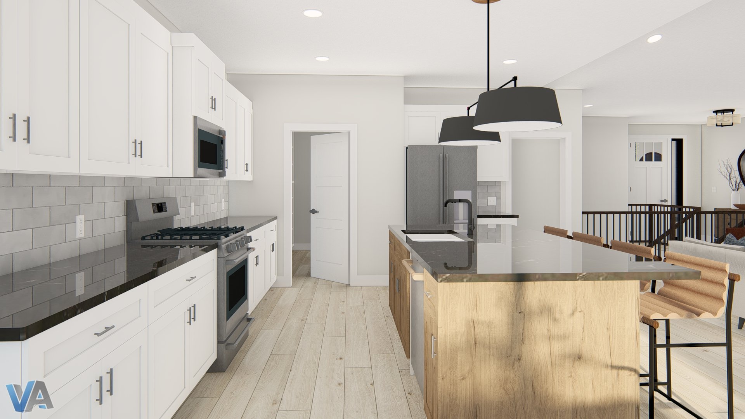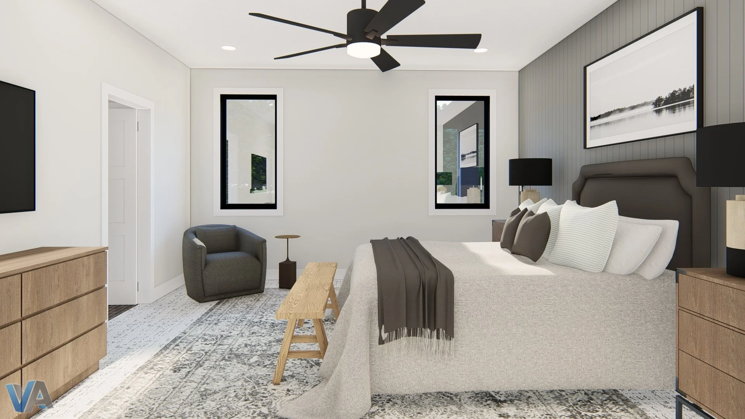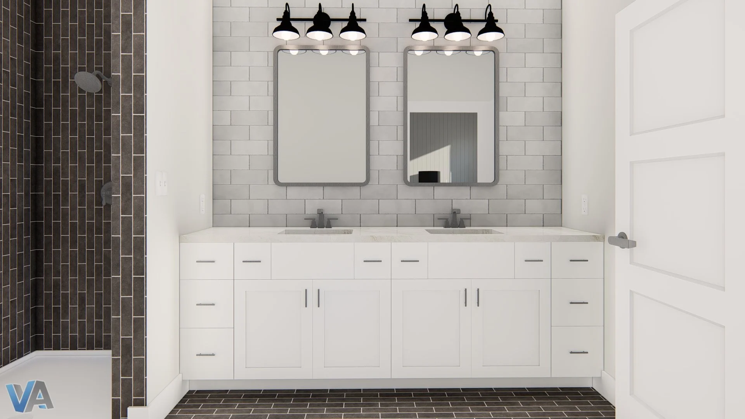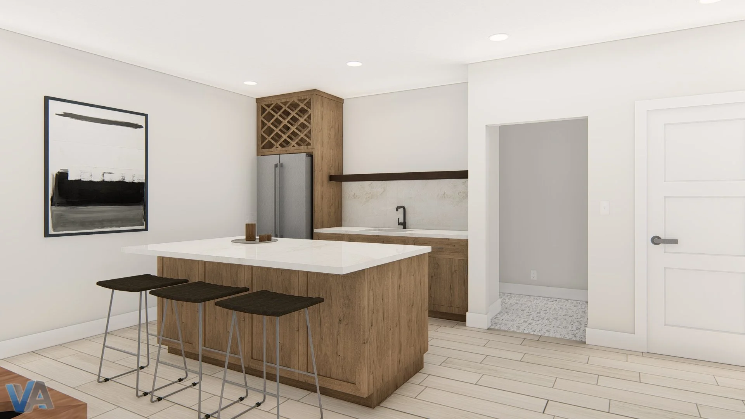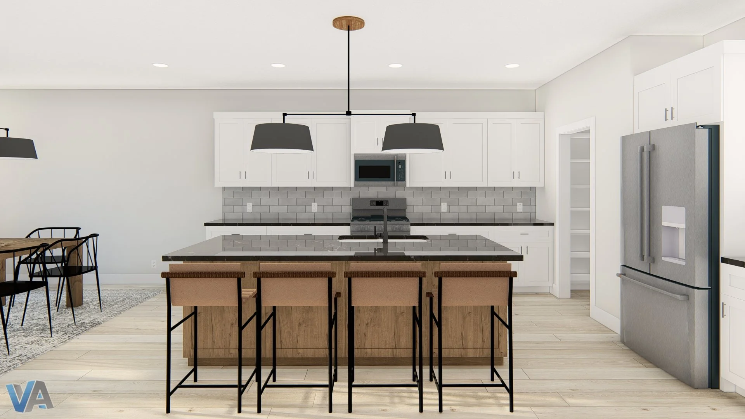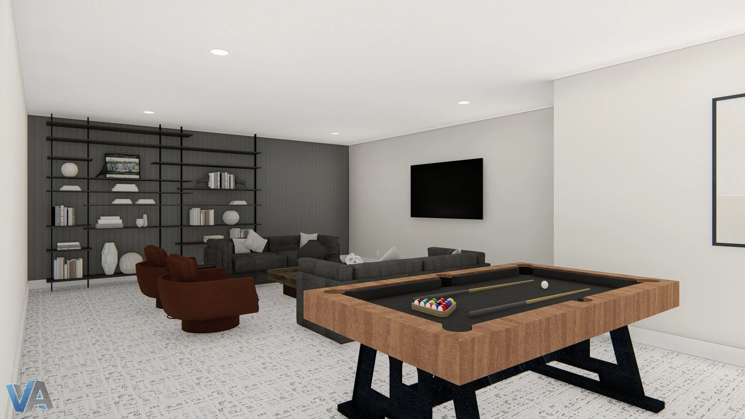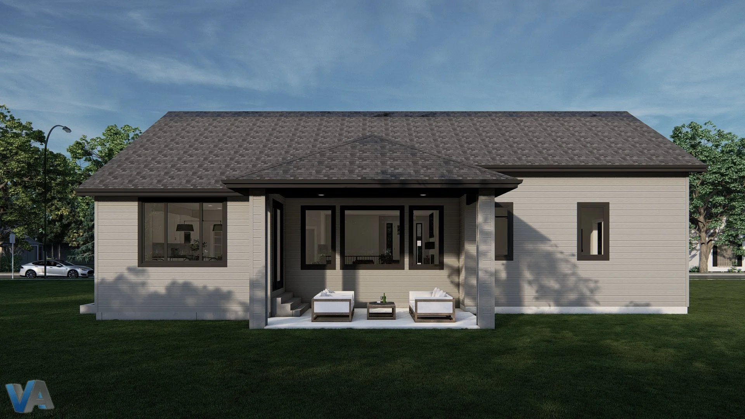The Details
Ranch | 4 bed | 5 bath
Total finished: 3,501 sq ft.
Main floor: 1,956 sq ft. | Finished basement: 1,545 sq ft.
The Evelyn
A modern ranch designed for easy living, The Evelyn offers thoughtful flow on the main level and generous extra space below—3,501 finished square feet in total (1,956 main + 1,545 lower level).
The main floor centers around an open kitchen, dining, and great room with a walk-in pantry, mudroom, powder bath, and covered patio just off the living space. Your private primary en-suite features a spacious shower, dual-sink vanity, walk-in closet, and convenient main-floor laundry nearby. The second bedroom includes a private-en suite with a full bath, creating a comfortable balance of gathering and privacy for both main floor bedrooms.
Downstairs, the finished lower level adds space to spread out, with a large rec room, an entertainer’s bar, two additional bedrooms connected by a Jack-and-Jill bath, and a convenient powder room. It’s flexibility made simple; ideal for movie nights, weekend guests, or game-day hosting. A 3-car garage completes the plan with everyday practicality.
