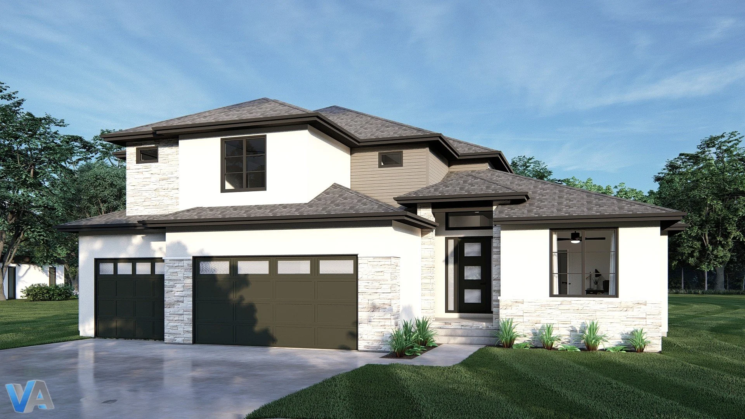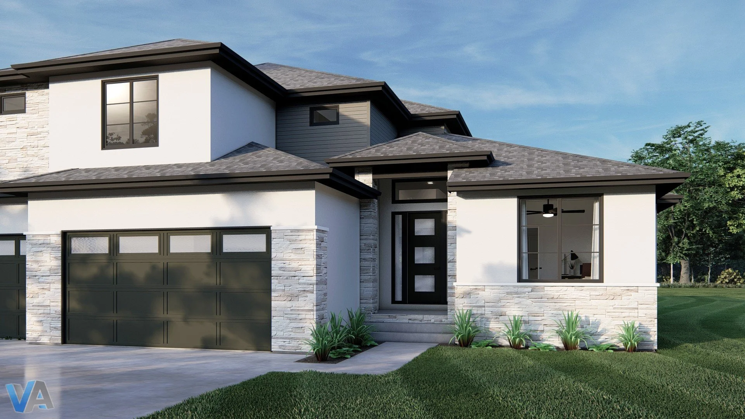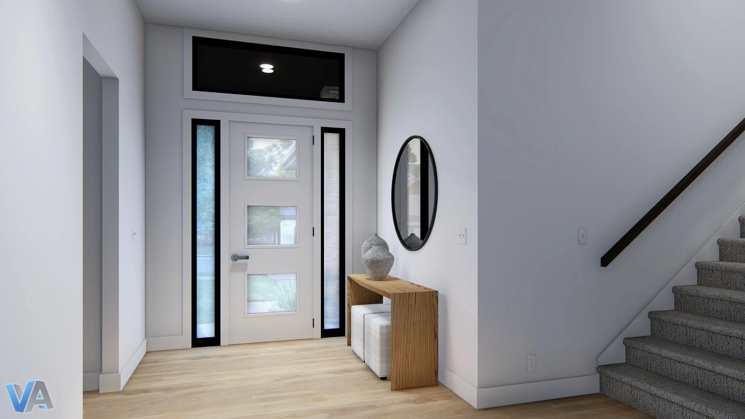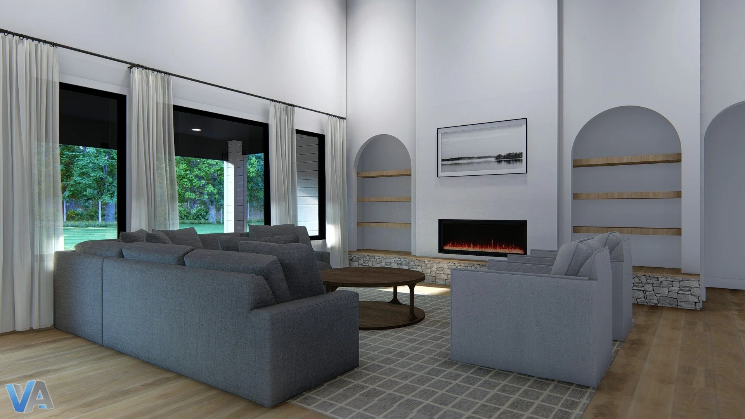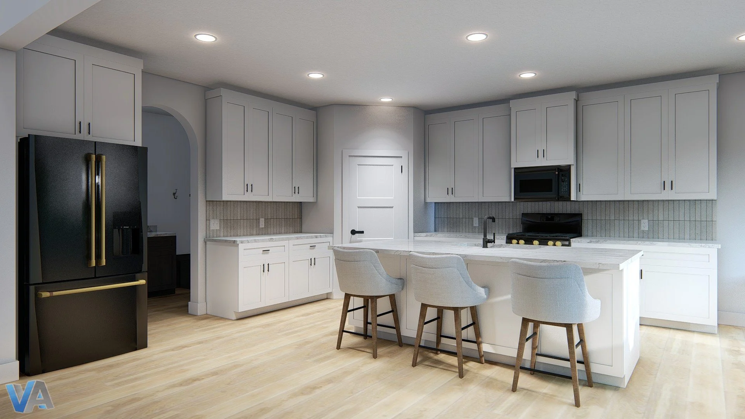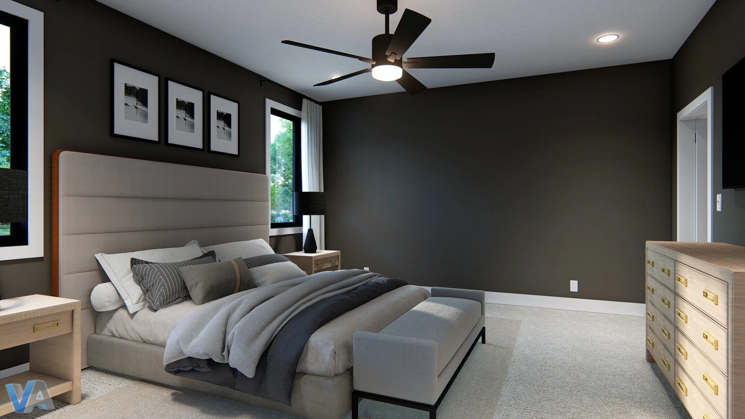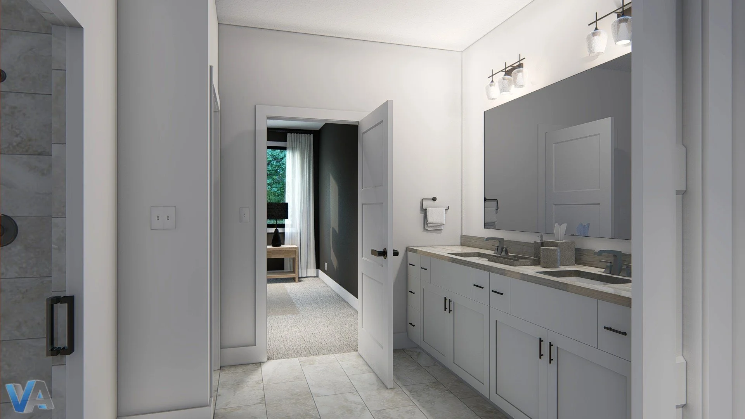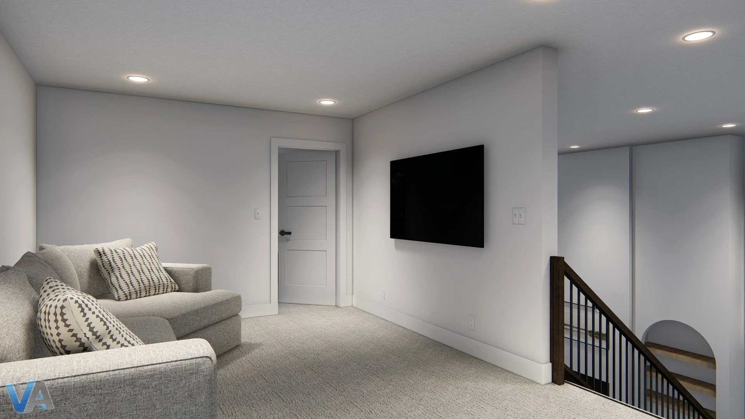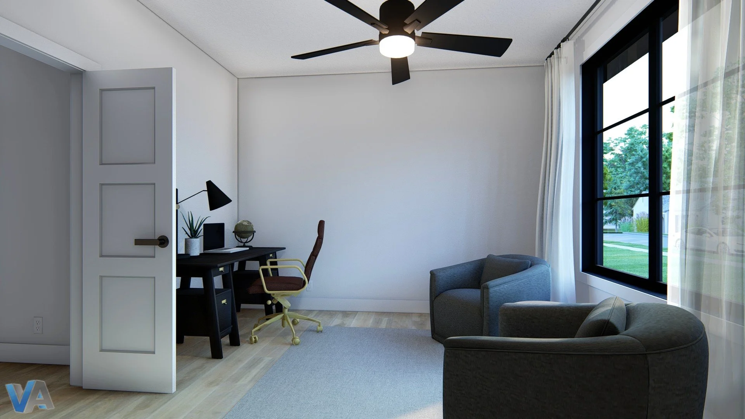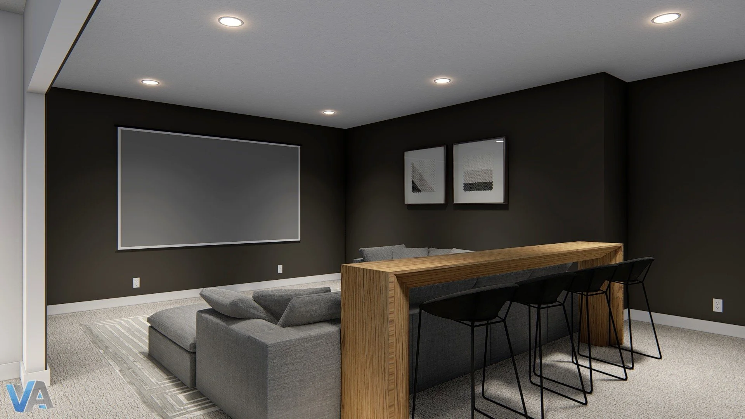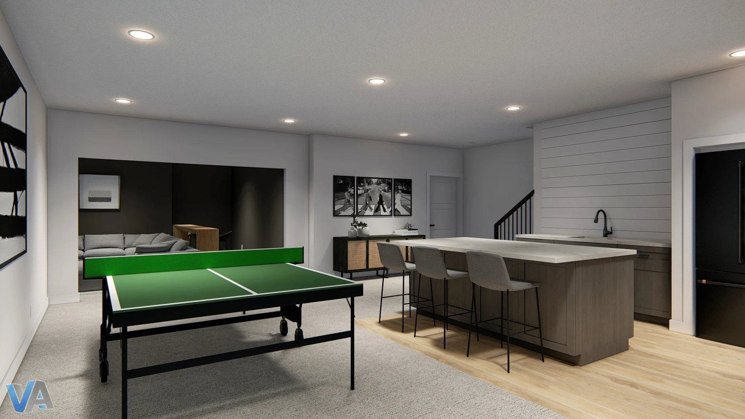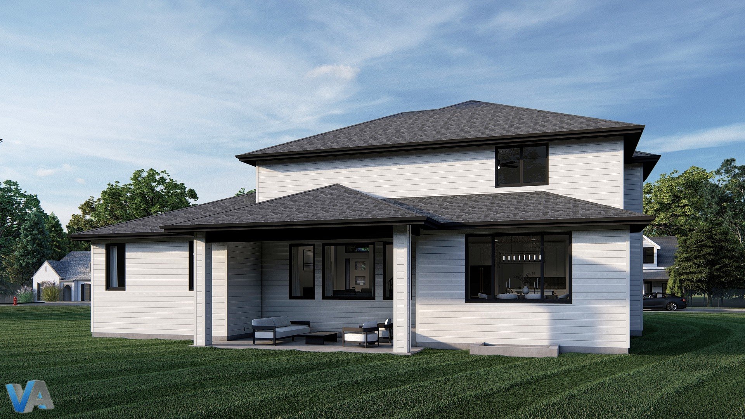The Orville
The Details
1.5 story | 6 bedroom | 4 bathroom
Total finished: 4,749 sq ft | Main floor: 2,077 sq ft | Level 2: 1,111 sq ft | Finished basement: 1,561 sq ft.
Spacious, flexible, and designed for modern family living, The Orville is a 1.5-story home that offers both function and style across 3,596 finished square feet. With six bedrooms and four bathrooms, this layout provides room for everyone — whether you’re hosting, working, or simply relaxing at home.
The main level features an open kitchen, dining, and great room layout with a walk-in pantry, laundry room, and a private primary suite. Upstairs, two additional bedrooms and a generous recreational space make it easy to spread out or gather together. The finished lower level adds even more living space with two more bedrooms, a large recreation room, and an exercise or craft area.
Choose the look that fits your style — The Orville is available in both a clean modern elevation and a warm farmhouse exterior. However you customize it, this home brings together the best of design versatility and everyday comfort.
